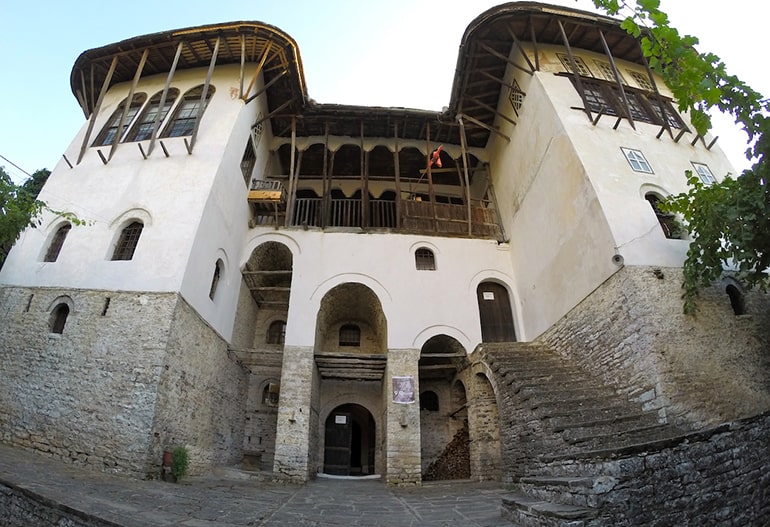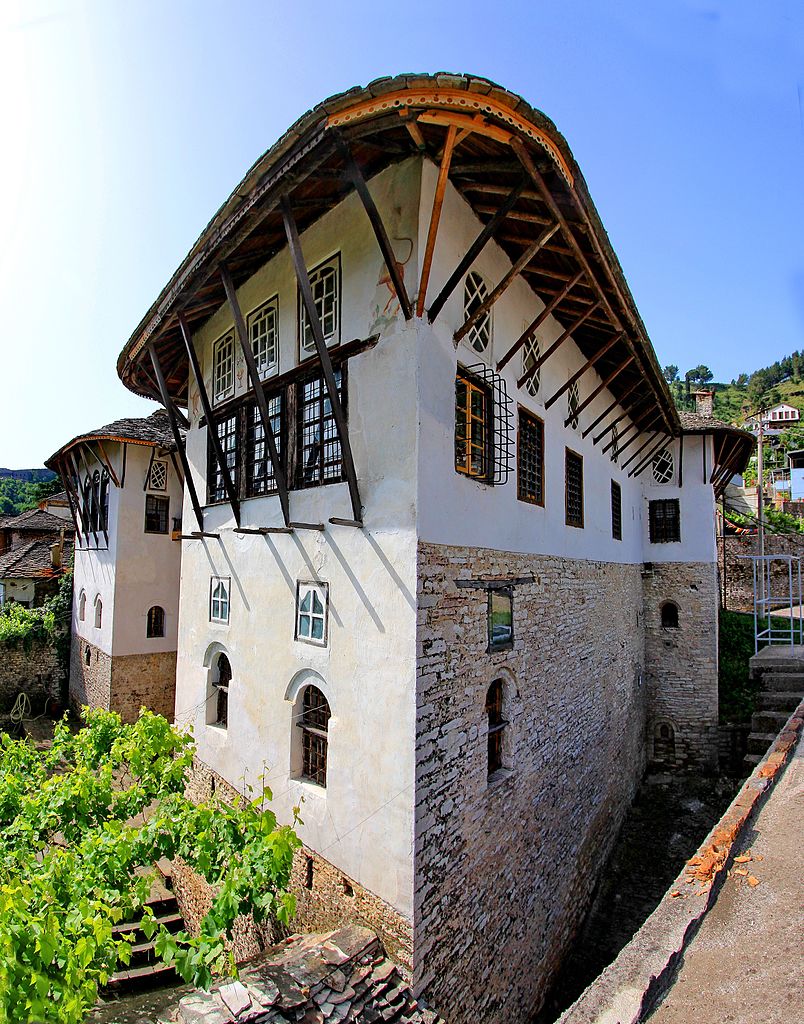The Skenduli house sits next to the Ethnographic Museum. It has been around for more than 300 years according to the owners. Exceptionally well-preserved, the tall building stands on traditional stone foundations that reach the height of the first-floor windows. The interior is impeccably designed and illuminated, and the house boasts a total of nine fireplaces and elegant ornate ceilings. The entire three-story house is traversed by a grand staircase which highlights the house’s unique construction pattern and which has earned it the status of the 19th century house architecture model.
Everything remains as it originally was and it consists of the most authentic building in Gjirokastra. Today the landlord, a descendant of the Skënduli family, tells the story of this house very well. It is located in the historic center developing on both sides of Ismail Kadare street (cobble way), it is a protected building as per the UNESCO status of 2005, 2008 and the Culture Heritage Law, 2018 (and previous Law dating 2003). Mr. Skender Skenduli, a wealthy land owner, built the Skendulate House in 1823 during Gjirokastra’s most prosperous époque.
The house shows at best the features of Gjirokastra Houses built during the Ottoman regime, and is one of the best examples regarding the design of interiors in Gjirokastra Houses. The house had two courtyards and is unique in having both an internal and external staircase. It used to have 46 chimneys, indicating the wealth of the Skënduli family. This monument displays evidences of the defensive function of Gjirokastra houses (known as well as tower houses), consisting on the house structure itself as well as in its defensive wall surrounding the property.



