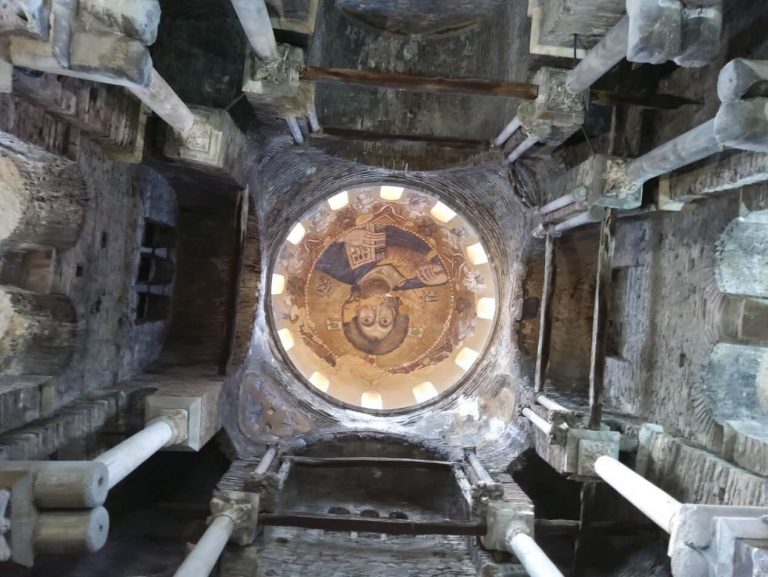On the densely populated western side of Peranthi hill, in the downtown of Arta, dominates Panaghia Paregoretissa. Paregoretissa is the biggest church of Byzantine architecture in Epirus and the second biggest in Greece, which follows the Hagia Sophia of Thessalonike.
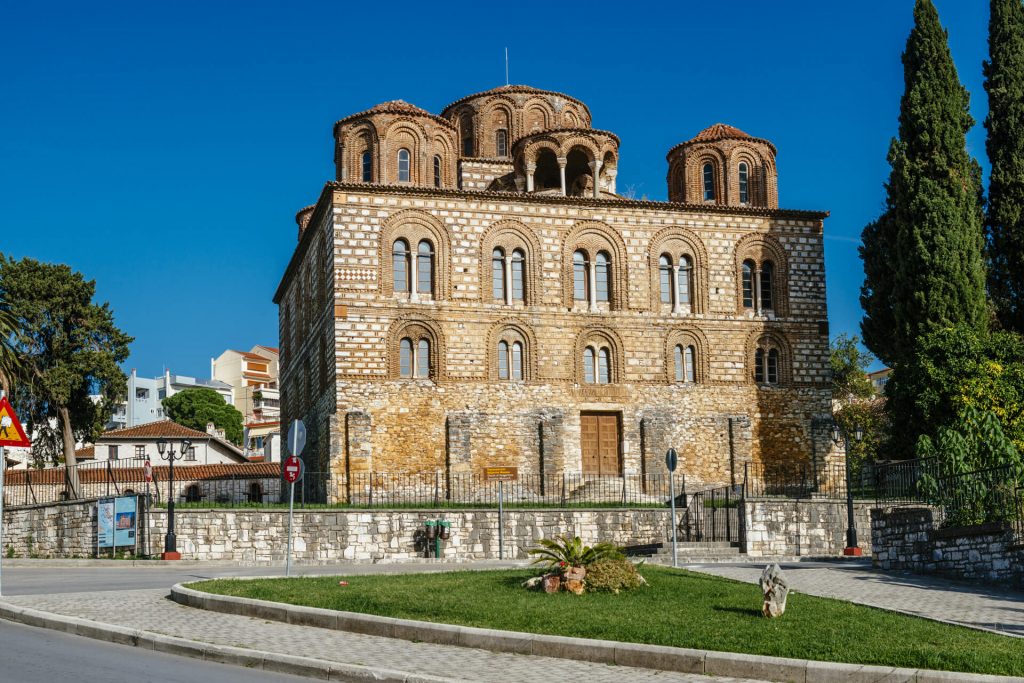
Panaghia Paregoretissa was built in its present form at the end of the 13th century by Nicephorus I Komnenos Doukas, who was the son of Michael II Komnenos Doukas, his wife Anna Palaiologina Kantakouzene, and their son Thomas Komnenos Doukas Angelos, as evidenced by the Dedicatory Inscription located on the inner side above the western entrance of the main church.
THE DEDICATORY INSCRIPTION
Komnenodoukas despot Nikeforos
Queen Anna Komnenodoukaina
Komnenos’ offspring despot Thomas the Great
Komnenoi, Kings of Greece or Komnenoi of the House of Aggelos
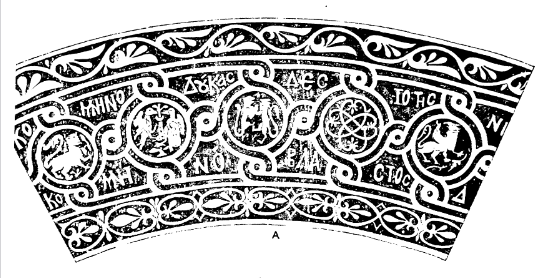
ΚΤΗΤΟΡΙΚΗ ΕΠΙΓΡΑΦΗ
Κομνηνοδούκας δεσπότης Νι[κηφ]όρος,
Ἄννα βασίλ[ισσ]α Κομνην[οδούκαινα;]
Κομνηνόβλαστος δ[εσπότης Θ]ωμᾶς μέγας,
Κομνην[οὶ Ἕλ]λάδος αὐ[τάνακτες) ἤ Κομνην[ῶν κ]λάδος ἀ[γγελωνύμων] (A. Orlandos)
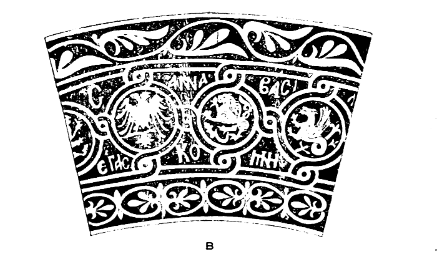
Panaghia Paregoretissa replaced a smaller church, which was built in the same place by Michael II Komnenos Doukas (1206-1269) and his wife, Theodora Petraliphaina. According to Odysseus (2012), the church of Paregoretissa was built on the site of an earlier church of smaller dimensions, parts of which are still visible on the north side of the nave. Specifically, according to Velenis (1988), the architect of the Paregoretissa had an existing church at his disposal with a relatively low proportion, which was used as a nucleus for the creation of his imposing edifice. It was a cross-in-square church, which probably linked Lascarid architecture and particularly with the church ’’E’’ at Sardis.
In 1449, Arta has surrendered to the Ottoman conquerors. Faik Pasha, who is mentioned as the conqueror, built the Faik Pasha Mosque-Imaret in the second half of the 15th century. Faik detached the marble floor and many columns of Paregoretissa in order to embellish the Imaret. The church was not destroyed due to the intervention of the Virgin Mary, but thereon remained closed for 60 years and served as a horse stable.
From a note of 1701, we are informed that Faiκ Pasha removed the marble layer and many columns from white marble, to decorate the Imaret and after his order, the church was closed and turned into a stable. According to Orlandos (1963) at that time the marble Byzantine iconostasis and the marbling of the walls of the church were destroyed. The fact that Faik Pasha removed many columns from the white marble temple must be identified with the absence until 1950 of one of the eight-column systems supporting the dome. These columns were replaced by new ones rebuilt under the direction of Orlandos himself.
According to tradition, the church remained closed until the beginning of the 16th century, until Sultan Bayezid II after the treatments he received from the monks of the Monastery of Kato Panaghia donated the church of Paregoretissa to the Christians.
Around 1530 the church was visited by the patriarch in Constantinople Jeremiah I (1522-1545) and was consecrated, a fact that is confirmed by the commemorative inscription on the caption of capital on a window in the south chapel of the gallery/gynaeceum. According to the sigillum of the Ecumenical Patriarch of Constantinople Jeremiah I (15th century- 13 January 1546) in the 15th century, Panaghia Paregoretissa was the Catholicon (main church) of a cross-in-square Monastery for women, dedicated to the Annunciation of the Virgin Mary. After this sigillum and the requirement of the nuns of the Paregoretissa, while the Monastery went bankrupt, the independent cross-in-square Monastery for women became a metochion(glebe/land) of the cross-in-square Monastery of Kato Panaghia (around 1530).
The church throughout the 16th, 17th, and 18th centuries until the beginning of the Greek War of Independence in 1821 was never converted into a mosque but honored in memory of the Annunciation of the Virgin is in continuous operation, a conclusion drawn from travelers and other sources.
Paregoretissa functioned twice as a bastion of the Ottomans. The first time in 1821 during the Siege of Arta and the second one in 1854 during the Epirus Revolt.
Would you like to discover those functions of Paregoretissa?
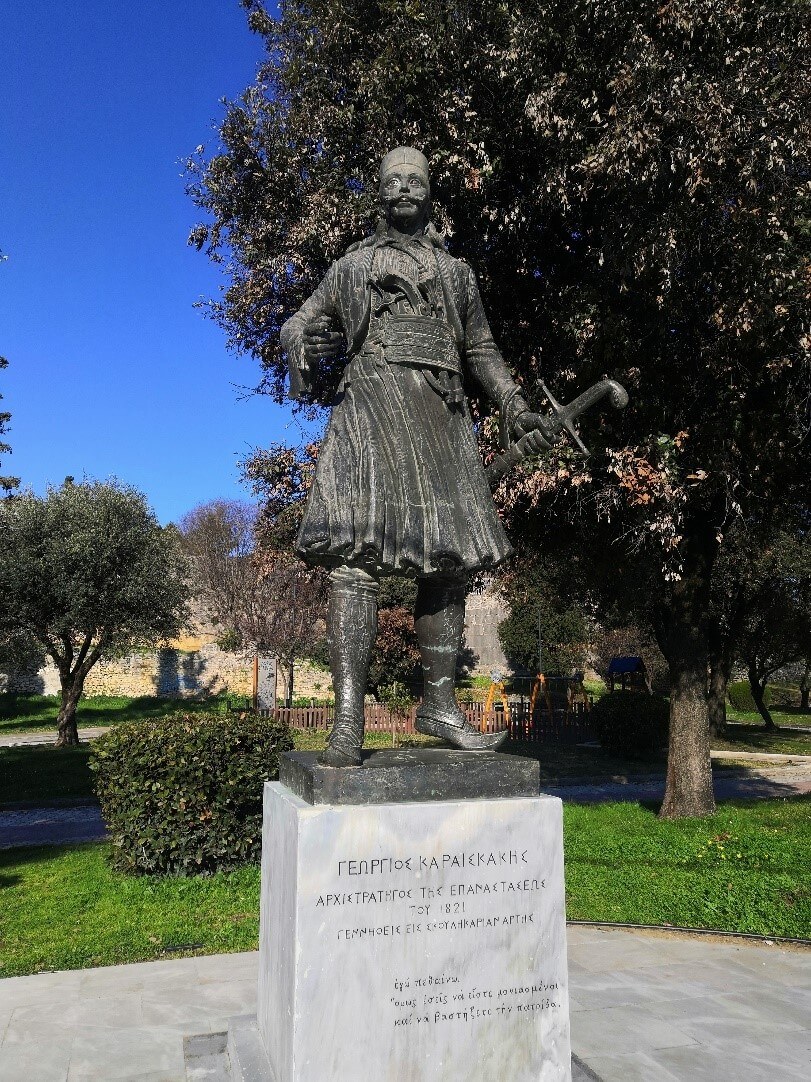
The Siege of Arta was a military conflict of the Greek War of Independence. The Greeks tried to capture unsuccessfully the city of Arta in 1821. Panaghia Paregoretissa functioned as a bastion of the Ottoman army. The location and height of the church provided the Ottoman army a defensive advantage. The famous Greek military commanders and leaders of the Greek War of Independence Markos Mpotsaris (1790 – August 9, 1823), Georgios Karaïskákis (1780 – April 23, 1827), and Gwgos (Georgios) Mpakolas (1770-1826) forced the Ottomans to abandon Paregoretissa. But when the Greeks left Arta on November 21st, the Ottomans set on fire three-quarters of the city and the temple of Paregoretissa was occupied again by them, who supplied the monument with ammunition and strong military force until 1824.
Makriyannis, who was second in command after the aforementioned Leaders, in his memoirs mentions: On November 21st, 1821, after the battle of Marati 300 Greeks led by Georgios Karaïskákis, Markos Mpotsaris, Fotomaras, Drakos, Veikos, and Koutelidas would capture the Windmills of Mouhousti district. I was the leader of another 100 Greeks. We had the mandate to capture Aghioi Apostoloi and Hodegetria. In the Mouhousti district, there is a big church called Paregoritsa, and has crenelations and small cannons around its top. Inside and around the church, from Paregoretissa to the Saray (Ottoman palace-government building) were living Ottomans. We forced them to abandon Paregoretissa and occupied this position and all the places around this district. David Urquhart mentions that «The Albanians had been bivouacking in the church, and defacing the little that remained.
The Ottomans inside the Church, after gathering food and ammunition and establishing a military force, remained inside the Church until 1824, when they handed it over to the Christians, as evidenced by the deity note of 1826, which was painted by Christians on the fresco of the Saint Bessarion.
The church was occupied again because David Urquhart reports in 1838 that Albanians had settled in it, while in 1841 Wordsworth, during his visit to Arta, presented the windows blocked by masonry.
23/01/1854-13/4/1854: Paregoretissa functioned again as a bastion of Ottomans according to Serapheim Xenopoulos in 1854. (Ξενόπουλος,2003:148). Specifically, during the Epirus Revolt of 1854, the district of Mouhousti has been again the scene of brutal battles between the Greek forces and the Ottomans. On 31 January 1854, Spyridon Kyriakakis, the leader of the Epirus Revolt of 1854 and son of the famous Greek military commander and leader of the Greek War of Independence, started the siege around Arta. According to a letter of the vice-consul of Greece in Preveza Antonio Konti to the Ministry of Foreign Affairs, there were 1,500 Ottomans in Arta, who had been reinforced with 300 soldiers from Ioannina as early as 23 January in order to defend themselves against the military attack of Sp. Karaïskákis. Panaghia Paregoretissa, the inn next to Panaghia Paregoretissa (the present-day location of the 1st high school of Arta) and the location of the Church of Aghioi Theodoroi in Arta functioned as bastions of the Ottoman military forces.
On the afternoon of January 31, the Greek forces managed to drive out the guard that was in the inn and led the Ottomans to the area of the Holy Metropolis of Arta. The coordinated attack of the Greek forces forced them to enclose themselves behind the walls of the Castle of Arta. However, an unexpected rain at night and the strong cold destroyed the ammunition of the Greeks, who were forced to leave the city at 4 midnight and return to their original positions. The deaths of this attack were 15 dead Ottomans and 3 Greeks.
The Austrian consul in Ioannina Ferdinant Haas sending a letter (no 179) to the Ministry of Foreign Affairs in the second of March 1854, mentioned the function of the church as bastion «Κατέλαβον την Ἑλληνικὴν Μητρόπολιν καὶ τὸ παρὰ τὴν γέφυραν τῆς Ἄρτης Μοναστήριον τῆς « Παρηγορίτισσας». Ἐπὶ τῇ προόψει δὲ ἐπικειμένου κινδύνου αἱ πλούσιαι Ἑλληνικαὶ οἰκογένειαι ἐγκατέλειψαν τὴν Ἄρτην , αφοῦ παρέδωσαν τά τιμαλφῆ των εἰς τὸ ἐκεῖ Ἑλληνικὸν Προξενεῖον καὶ ἀπεχώρησαν πρὸς τὴν Πρέβεζαν».
Today, the church of Paregoretissa or Paregoritsa, as local people used to call it, functions as a museum and it is open to visitors and pilgrims for a few hours daily. The church celebrates on March 25th, the feast day of the Annunciation of the Virgin Mary, and a crowd of believer’s swarm into the monument for two days in order to worship the old icon of Panaghia Paregoretissa. From 1983 onwards it operates as a museum, with the exception of Good Friday, Easter Sunday, and Evangelism Day, where services are held.
From this impressive cross-in-square type Monastery is saved to this day the temple, which was formerly the Catholicon (main church) of the large monastery, the refectory (dining area of the monastery complex), and 16 cells.
The Catholicon
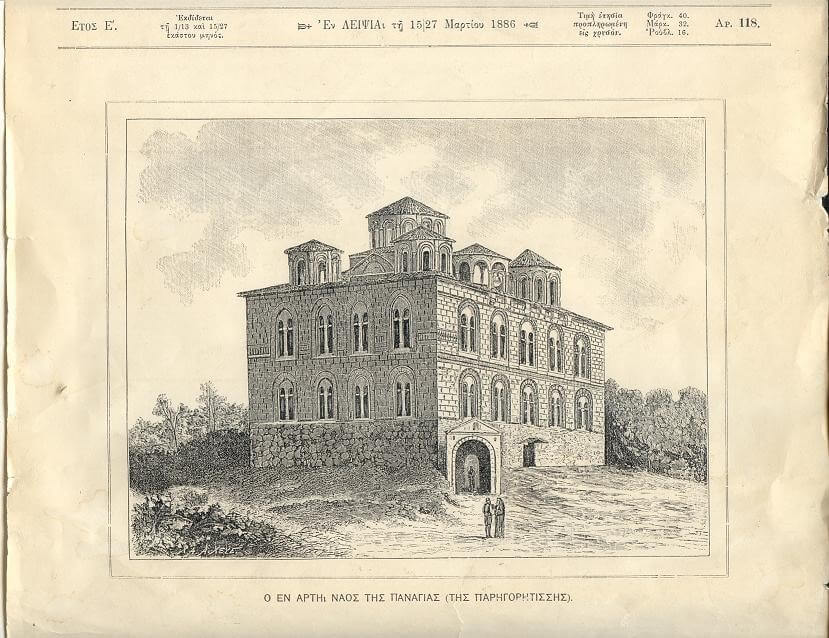
The Catholicon has dimensions of 20.30 x 22.00 m. and was built following a fairly original model that combines the octagonal to the cross-in-square type so that the symbolic shape of the cross is clearly presented on the outside of the building. On the outside, it seems like a massive cube, at the center of which dominates the large, twelve-sided dome with a roof resting on eight columns. At the corner of the roof, there are four more octagonal domes. The masonry of the facades is divided into three consecutive zones and the exterior decoration consists of small stones and bricks. The rich exterior decoration includes biphora windows with colonnades reminiscent of mansions of the Early Italian Renaissance. According to the architect Anastasios Orlandos (1963), if someone removes the domes of Paregoretissa and extends outwards the architrave of the building, the church has in byzantine style the same design as the renaissance palaces Palazzo Pazzi, the Palazzo Medici Riccardi, and especially the Palazzo Gondi and Palazzo Strozzi (15th century).
Interior
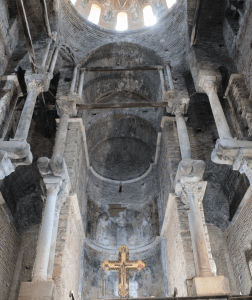
The nave is square without internal support. The support system of the central dome is a particular style of church architecture, in which an octagonal base of the floor ends up in a cruciform inscribed central dome, which is decorated at the interior with the mosaic representation of Jesus Christ. This support system does not seem to have been used in other Byzantine monuments, as far as we know. Specifically, the support columns take a pyramid shape, ending in a radial dome. Since the columns are hovered over, the floor has an increased open space, which is gradually reduced. Those pilasters and columns, according to the architect Anastasios Orlandos, came from buildings of Ancient Ambracia. The dome rests on eight pilasters, on which stand three rows of columns, leaving the interior space undisturbed.
Parts of the interior
At ground floor level, the church is flanked on the north side by the chapel of Taxiarches and the south side by the chapel of Aghios Ioannis the Baptist, which communicates with the narthex at the west. On the first floor above the narthex and the chapels, there is a continuous gynaeconitis (gynaeceum), which is not open to the public and has a similar arrangement, while probably there were in the past chapels in accordance with the ground floor level. The gynaeconitis was intended for the wives of the Despots of Epirus. The central dome is decorated with the mosaic representation of Pantokrator and the Prophets, which is also contemporary of the monument. The mosaics were probably made by two groups of craftsmen, believed to have come from Constantinople or Thessalonike.
Refectory (dining area of the monastery complex)- sculpture gallery
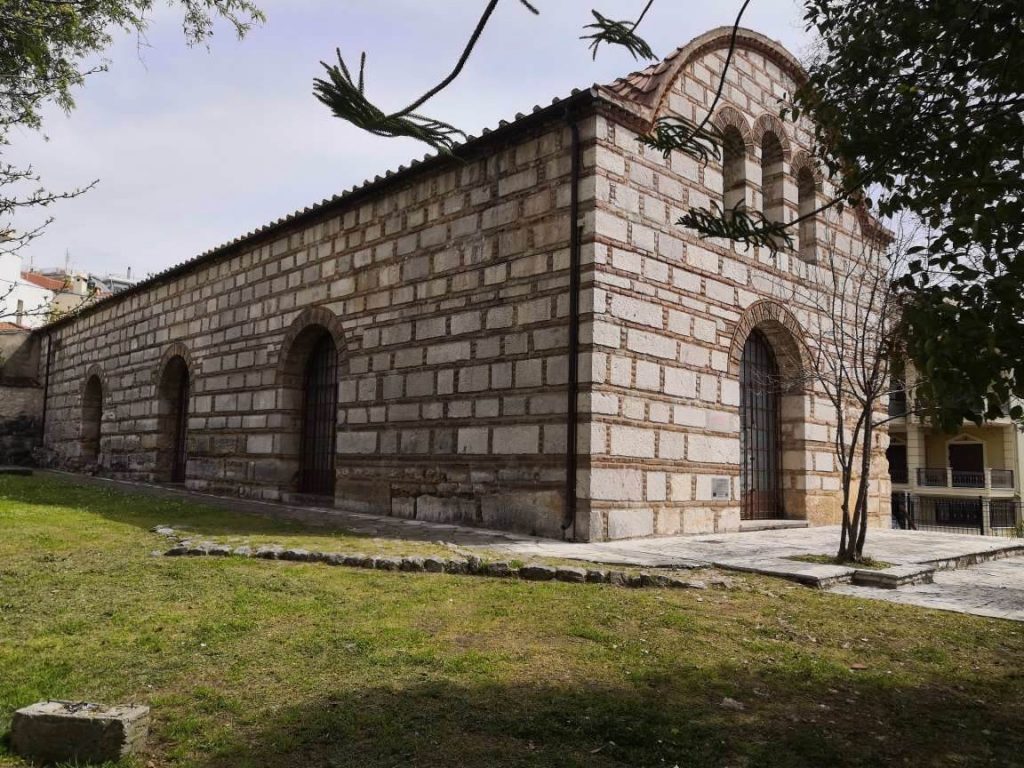
On the south-east side of Paregoretissa is located a large, rectangular, barrel-vaulted building, 23×7 meters in dimension, which constituted the refectory (dining area) of the Monastery complex. The current form of this building is the result of the restoration works, which were carried out by Anastasios Orlandos in 1966. Now, the building houses a Sculpture Gallery displaying a rich collection of Byzantine sculptures originating from significant monuments of byzantine Arta. Of great interest is the byzantine marble relief iconostasis from Vlacherna, for which a reconstitution attempt was made on the basis of the surviving parts.
16 cells of Paregoretissa
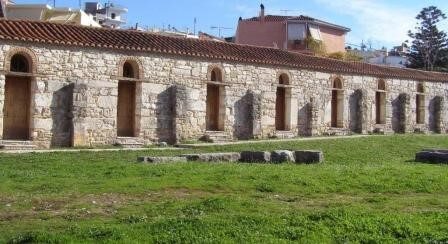
The cell complex occupies an elongated rectangular space (73 meters long x5.80 meters wide). The whole structure is roofed by a continuous semi-cylindrical vault, which is divided via transversal parallel partitions (0.60 meters thick) into 16 cells. Each cell has a length of 3.75 to 4.25 meters and a maximum height of 3.95 meters. Every cell has one door with a semicircular skylight, which lies on a wooden lintel4. The outer walls of the cells are built with large and small stones carelessly placed. Specifically, according to Papadopoulou (2020): “the cells present an irregular masonry, consisting of large, more or less rectangular stones (spolia from ancient buildings in second use) in the lower part and small stones with a few clay tiles in-between in the upper part”. At the beginning of the last century, these cells were utilized as the residence of poor Roma (gypsy) families. These families were forced to abandon these residences when the Directorate of the Ministry of Education undertook the restoration of the cells. Now, the cells are used by the Archaeological Service. Restoration work on these cells is expected to be completed in the near future when they will be used to display finds of the Byzantine period. Recent excavations have revealed the existence of another wing of cells or other rooms that belonged to the monastery complex and lay to the west of the dining room.
The ruins of a smaller earlier church
The ruins of a smaller earlier church, possibly of the 12th c., are preserved outside the southwest corner. This was built in the type of cross-square church with three apses at the east and is believed to have been used as a funeral chapel after the erection of the Paregoretissa.
Legend 1
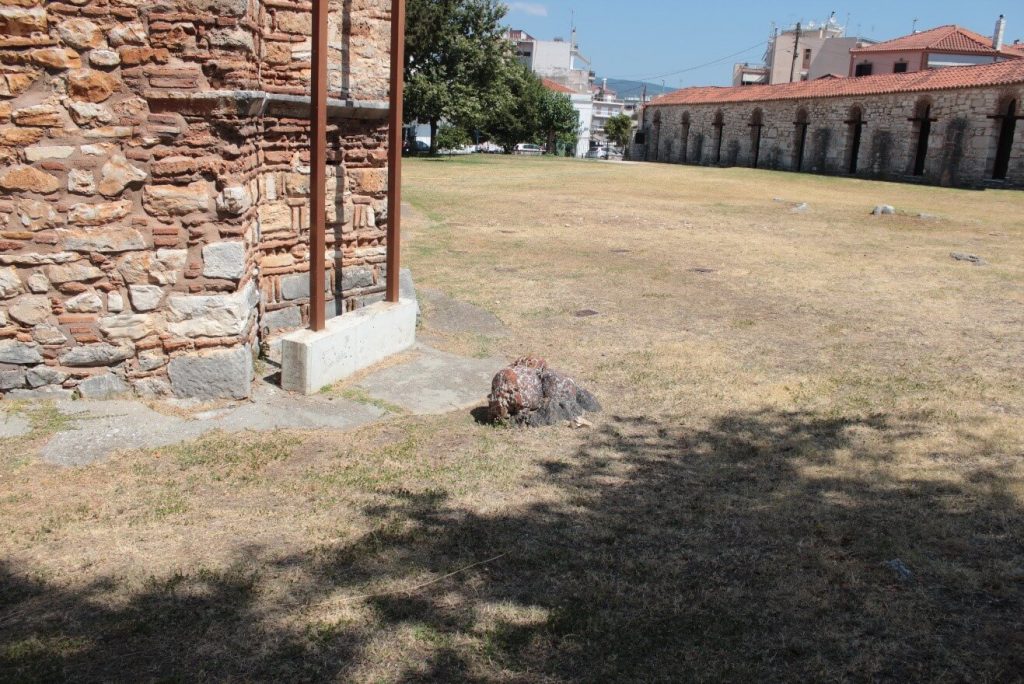
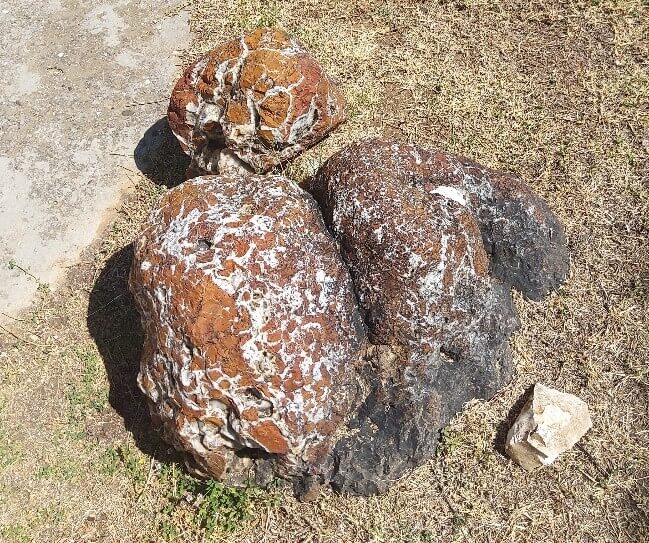
According to tradition, the Master Builder who started to build the temple was a famous and sought-after builder. During the construction, he had to go away for a long time, to prepare the plans for another church, leaving his apprentice as a replacement. However, the clever apprentice changed the architectural drawings, and the building became incomparably greater than originally designed. When the Master Builder returned and saw the magnificent building, he was very jealous. So, he called his apprentice at the edge of the roof to allegedly show him some imperfection and pushed him over. But as the apprentice fell, he managed to grasp his master, and as a result, they were both killed. According to the legend, their bodies were fossilized at the point where they fell into the southeastern corner of the temple and created two red rocks, the greater one is the Master Builder and the smaller his apprentice.
Legend 2 (Local explanation)
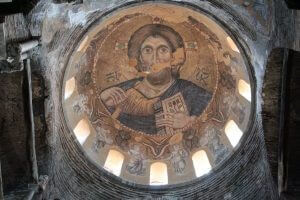
According to one of the legends about the “Bridge of Arta”, the beautiful wife of the Master Builder, named Magdova, fled to Egypt with the help of the painter who had taken over the decoration of Paregoretissa. When the Master builder was informed of the betrayal of his close friend, he became angry and waited for the right moment to find his friend alone in the Church. When the painter stood at the top of the scaffolding and painted Jesus Christ, the Master Builder violently attacked him. The tools of the painter fell to the floor of the temple and he could not complete the beard of Jesus Christ. The next day, when the people opened the Church Gate, they found both dead (Σχισμένος, 2000).
Chronological timeline
The church was founded in ca. 1290 by the Despot of Epirus, Nicephorus I Komnenos Doukas (r. 1268– 1297), and his second wife Anna Palaiologina Kantakouzene.
Panaghia Paregoretissa replaced a smaller church, which was built in the same place by Michael II Komnenos Doukas (1206 – 1268 AD) and his wife, Theodora. Panaghia Paregoretissa was built in its present form between the late thirteen century (1285-89) by Nicephorus I Komnenos Doukas (1240-1297 AD), son of Michael II Komnenos Doukas, his wife Anna Palaiologina Kantakouzene, and their son Thomas, as evidenced by the Dedicatory Inscription located on the inner side above the western entrance of the main church.
The many damages caused the temple to lose much of its interior glory and splendour. The narthex is covered by four cross vaults and a shield in the middle. It communicates with the church and the chapels through five doors. The two chapels are covered with cross vaults and have ceramic decoration on the walls, which distinguishes them from the rest of the church. This supports the view that there was a smaller church on this site, the walls of the chapels must have been the outer sides of this church. Above the chapels and the narthex, there is a women's narthex, covered at the corners by the four domes, while the rest is covered by shields and crosses. The women's gallery communicates with the rest of the church with 3 large double windows.
The support system of the central dome is truly original and bold, impressing the visitor and making the church unique in the world. The design is as follows:
- In each corner of the central square space, he placed a pair of pilasters.
- On top of these pilasters, he placed horizontal projections embedded in the sidewalls, leaving the space free.
- The second floor of columns was placed on these new projections.
- On top of the columns, they supported arches.
- Finally, the dome was built on the chambers.
This system, therefore, gives us a pyramidal shape, which leaves free space for lighting and also allows the visitor to see the dome from the main entrance. The capitals seem to have been taken from various buildings in Ambracia and even from ancient Nicopolis. Some of the columns, due to the great weight they were carrying, broke and fell. According to another view, when Faik Pasha conquered Arta, he tried to extract various sculptures from the monuments of Arta to decorate his mosque. Among other things, he wanted to remove some of the columns supporting the dome. But as they were trying to take them away, the props broke and killed all the Pasha's men, after which Faik never tried anything similar again.
In addition to the capitals, we also have written decoration on the inner arches of the dome:
The northern arch has the Nativity of Christ as its theme, and around it stands saints, prophets, shepherds, magi and evangelists.
In the western archway we see the figure of the Lamb of God who takes away the sin of the world. On either side are animal figures representing evangelists and prophets. This decoration is derived from Western themes and was most likely made by Italian artists. The written decoration on the walls must have been done in three layers:
- The 1st layer was carried out by the monk Ananias and is preserved in the niche of the sanctuary,
- The 2nd layer one dates back to the 17th century and belongs to the Cretan tradition,
- The 3rd layer belongs the icon of St. John and the decoration of the narthex, it dates back to the 18th century and seems to be of moderate quality.
In the iconostasis there are also 3 portable icons of the 18th century. The most important one is the miraculous icon of the Virgin Mary of Paregoretissa.
Despite the damage, the Byzantine mosaics of the dome, the crests and the eastern chamber at the base of the dome are quite well preserved. The icon of the Pantokrator, which dominates the dome, is particularly striking. His dimensions are enormous: halo diameter 3.23m, head width 2.22m, eye diameter 0.80m. However, because of the height, illusions are created and the large dimensions seem normal. For the construction of the mosaics, mosaics made of stone and marble were used, as well as those made of clay and glass, and others covered with gold and silver leaf.

